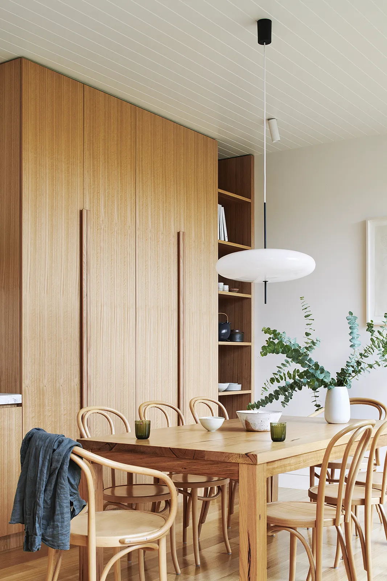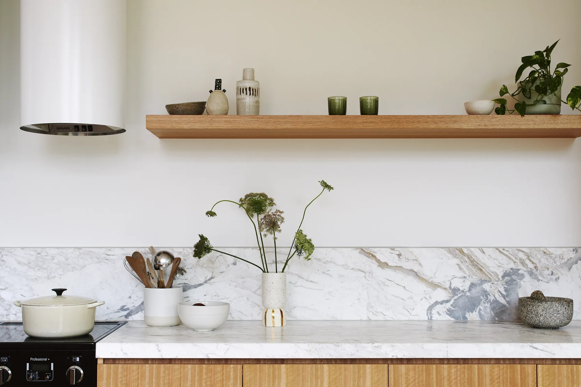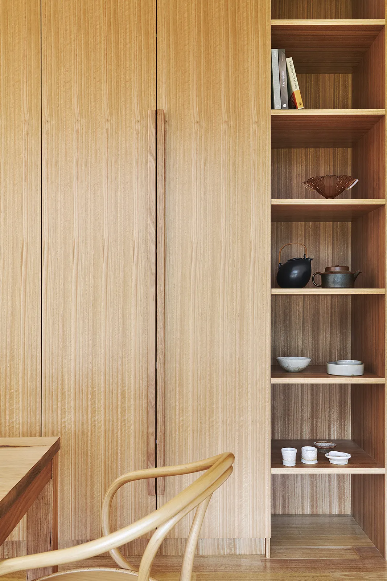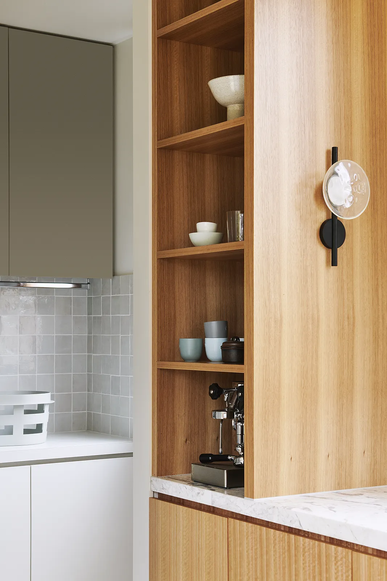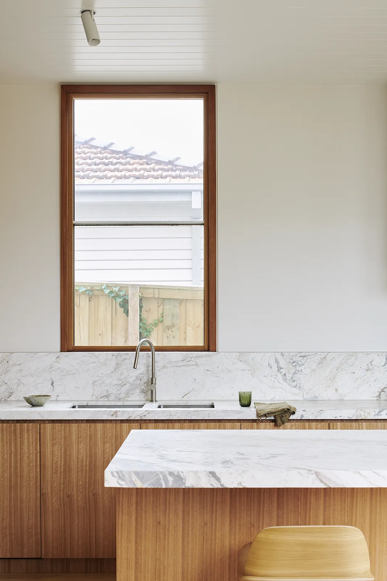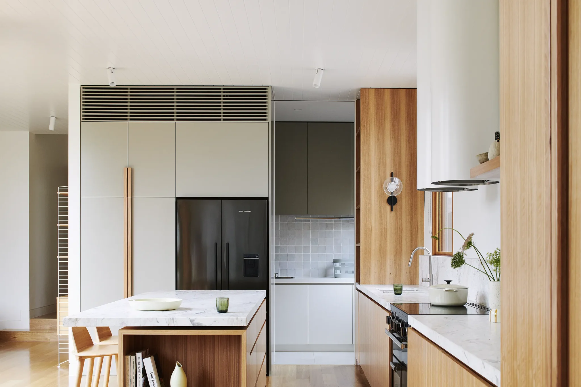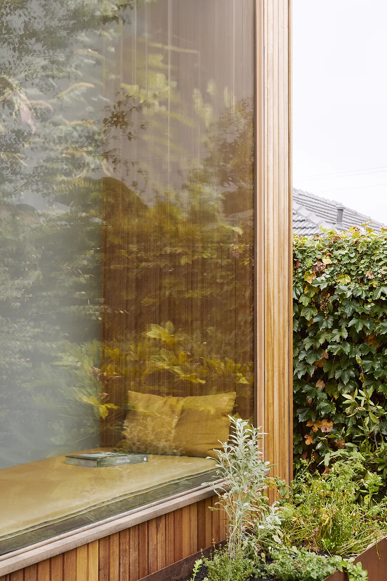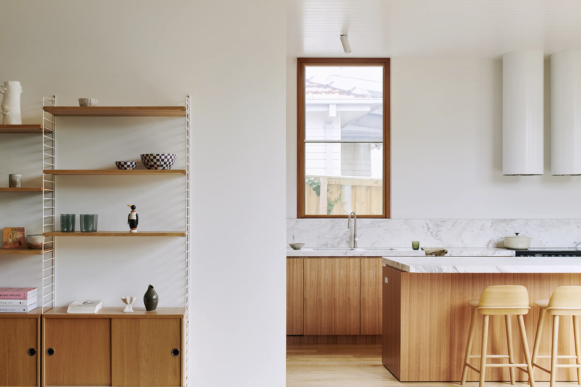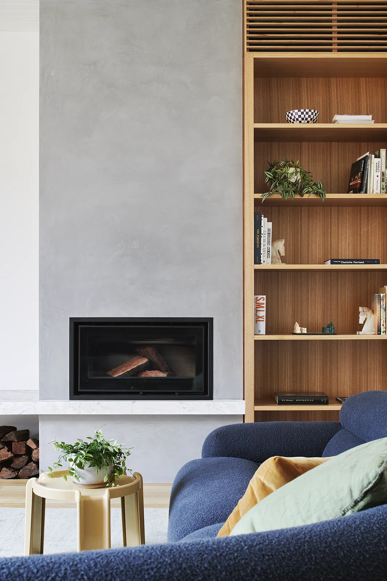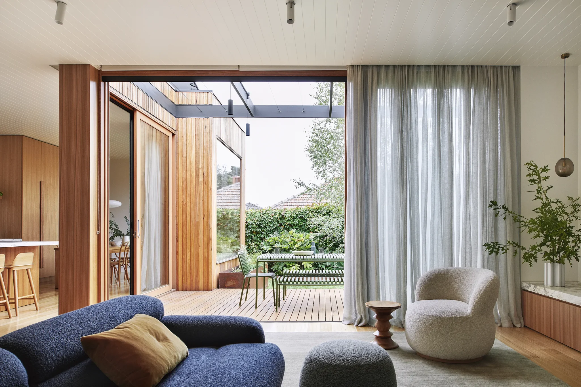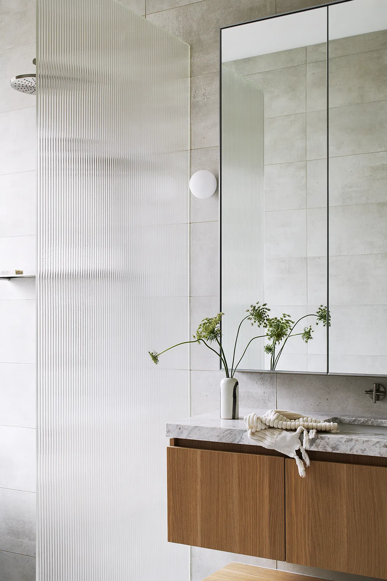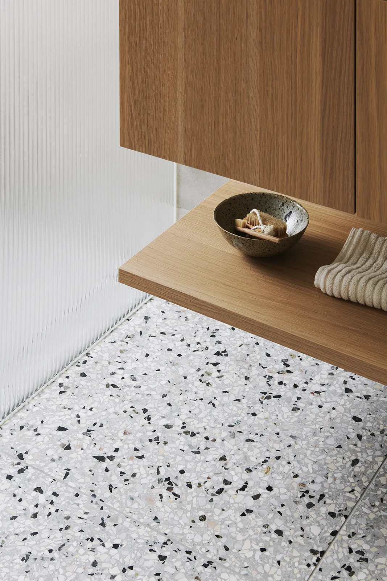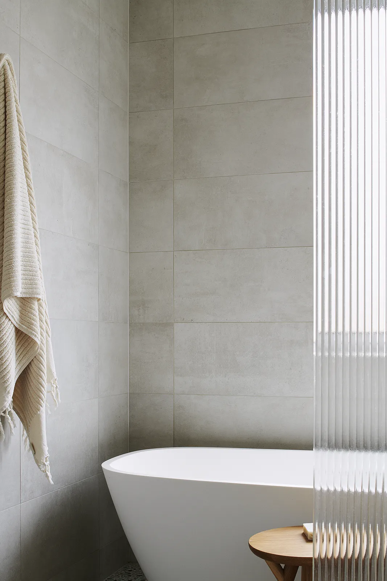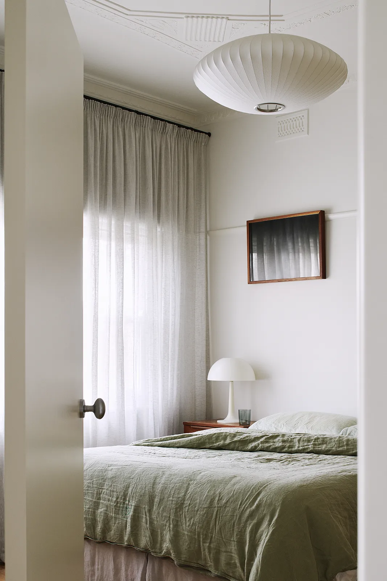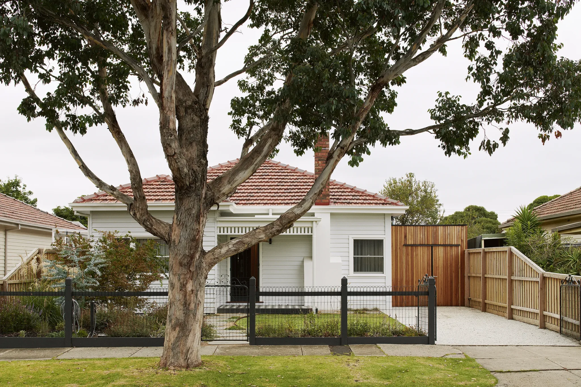

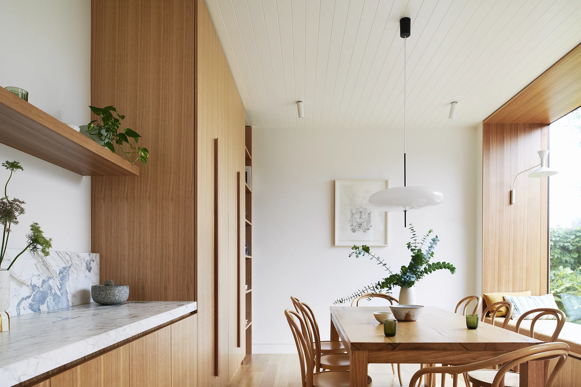
This post-war weatherboard home, cherished by four generations of the same family, holds deep sentimental value. To honor its rich history, we preserved and enhanced key design elements such as the original Tasmanian oak flooring, distinctive ceiling details, the spacious hallway, and the north-facing rear—features imbued with personal meaning. Our thoughtful extension seamlessly integrates with these existing elements, creating a cohesive design narrative that respects the home’s heritage while reflecting the family’s enduring connection.
Balancing tradition with modern needs, we reimagined the flow between the kitchen, living, and dining areas to create a dynamic, adaptable space that supports the evolving lifestyle of a growing family. Designed with the future in mind, the home now provides ample space for children to grow while offering functionality and resilience for family life. The heritage rooms have been thoughtfully transformed into a private retreat for the parents, offering a tranquil escape within the heart of this much-loved family home.
