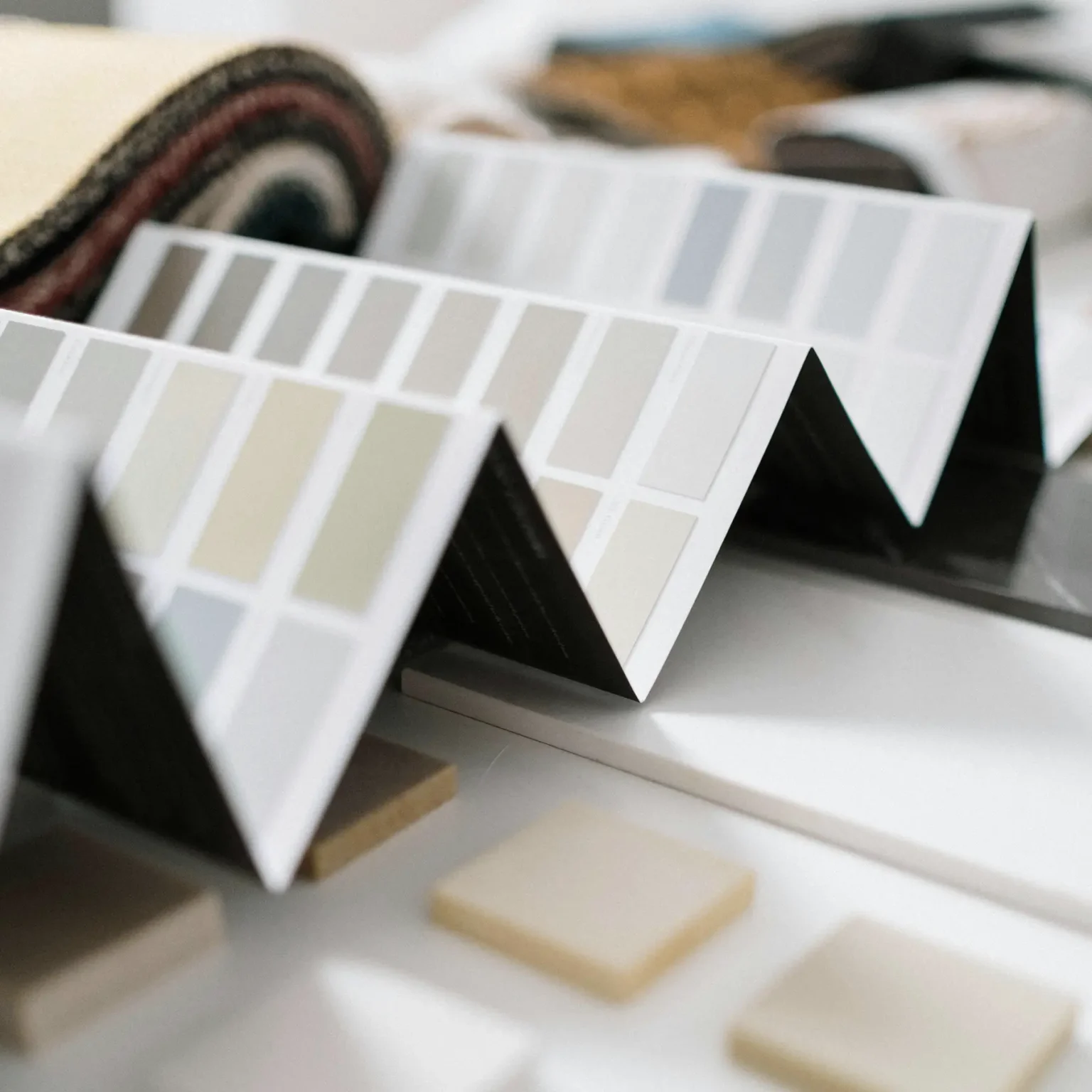


From concept to completion: Our studio process explained
At Studio MKN, every project begins with curiosity and collaboration. We take time to understand not just how you want your space to look, but how you want it to feel and function. The initial briefing stage is about listening—getting to know your lifestyle, aspirations, and the practical needs of the space.
From there, we move into concept design, where ideas begin to take shape through mood boards, sketches, and spatial planning. This is where materials, tones, and textures are thoughtfully curated to reflect your unique style. Once the design direction is refined, we develop detailed drawings, joinery designs, and finishes schedules to guide the build process.
We work closely with suppliers, trades, and fabricators to ensure every element is considered and cohesive. Site visits and ongoing communication are key to bringing the design to life with care and precision.
The final stage—styling and handover—is where the vision is fully realised. With attention to detail and a calm, layered aesthetic, we create spaces that feel resolved, lived-in, and deeply personal. Whether it’s a full home renovation or a single room transformation, our approach is always grounded in clarity, creativity, and considered design.