

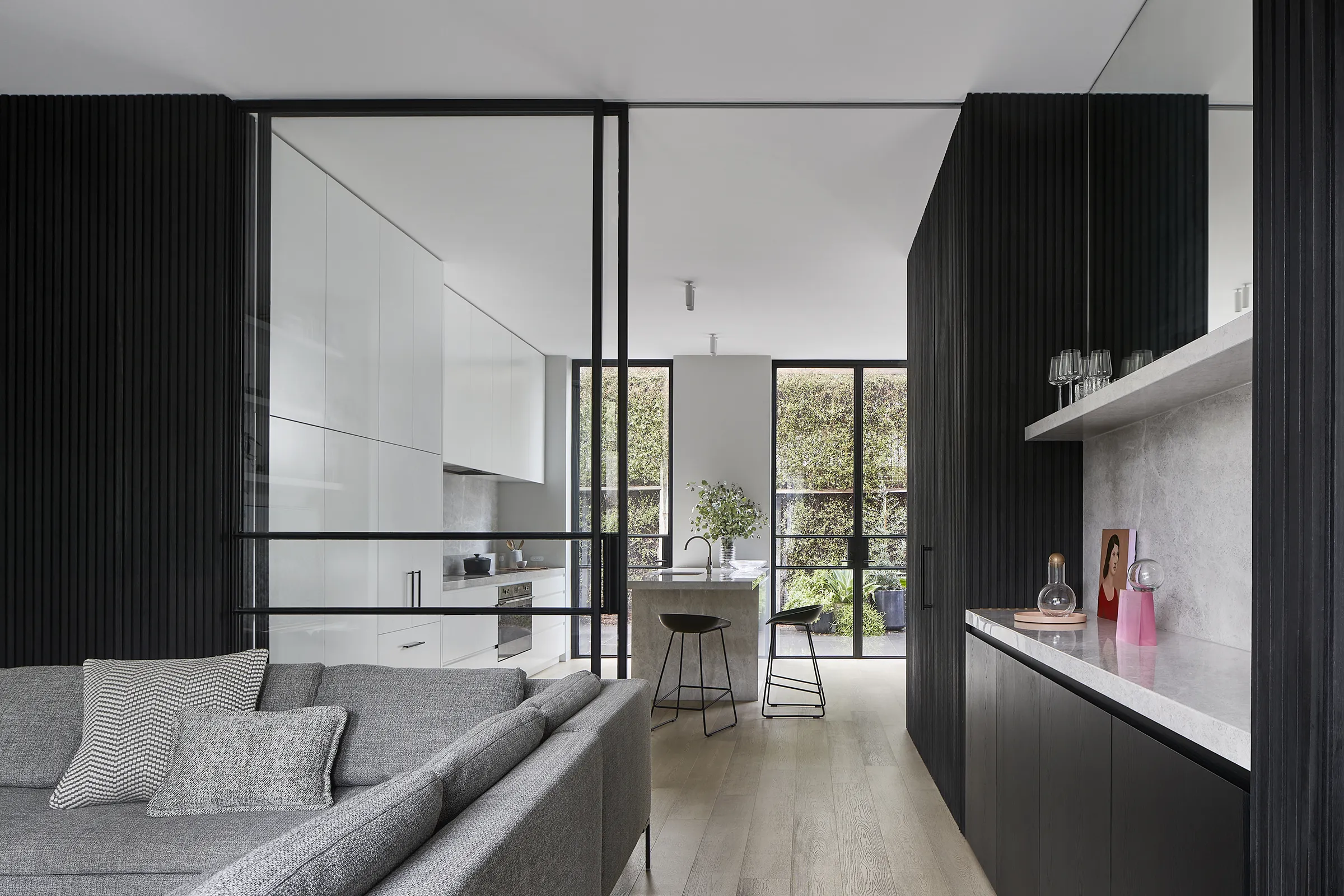
South Yarra Townhouse
The South Yarra townhouse exemplifies meticulous design within a compact footprint, perfectly accommodating a family of four. Every inch of space is optimized, featuring innovative storage solutions that maximize functionality. The home’s original tall ceilings are seamlessly integrated with new joinery, enhancing the sense of spaciousness. A cohesive finishes palette on both the ground and first levels creates a unified and harmonious aesthetic. The simple white kitchen is elegantly complemented by natural stone accents and warm grey timber flooring, adding a touch of sophistication to the heart of the home.
Features: Lunchbox Architect
Features: Lunchbox Architect
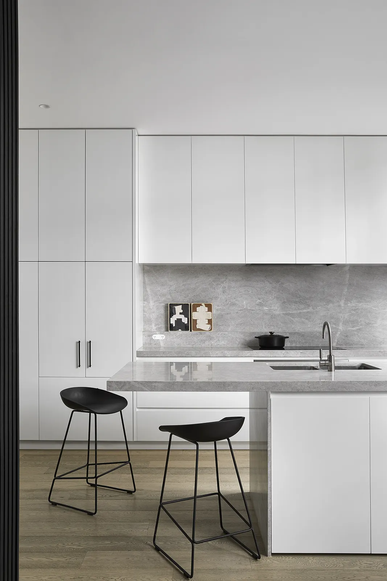
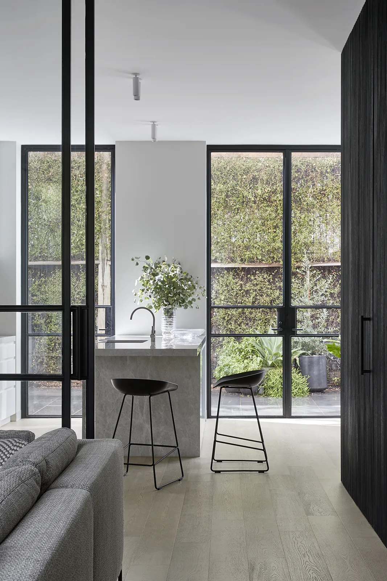
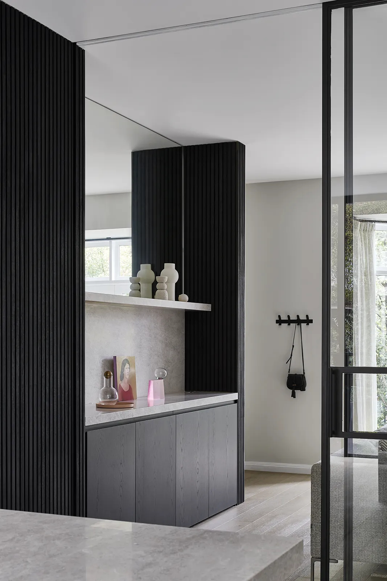
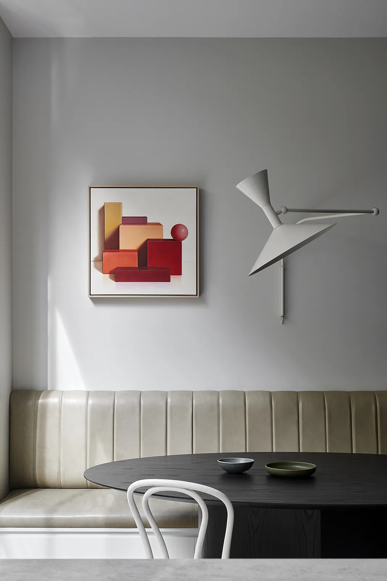
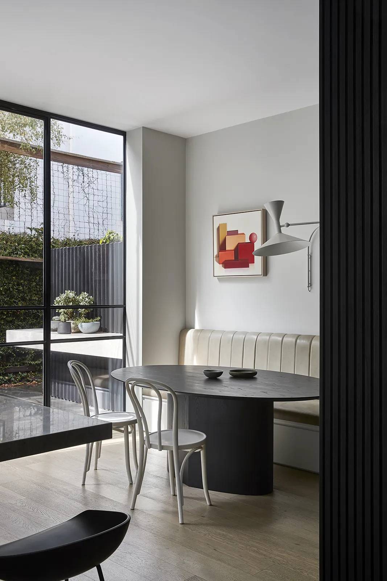
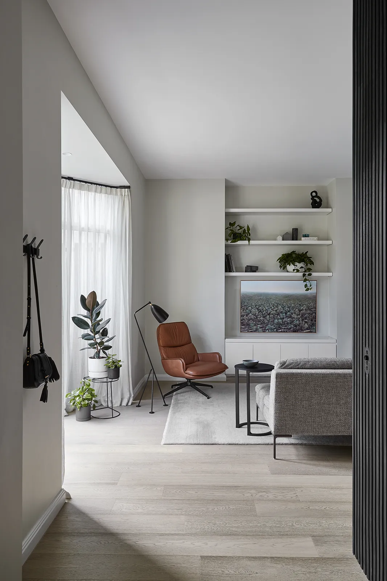
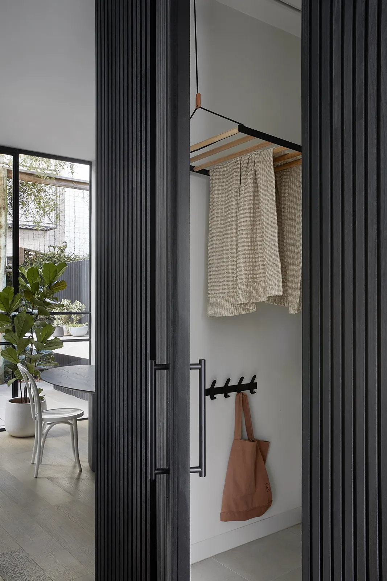
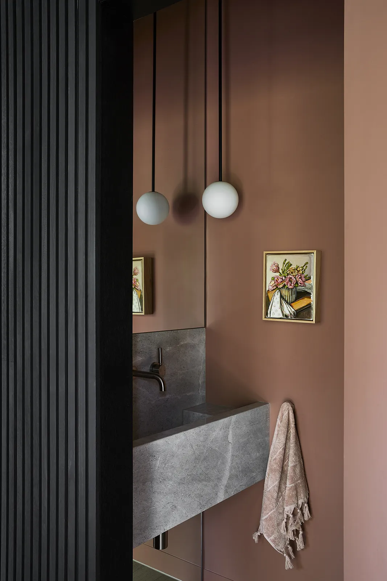
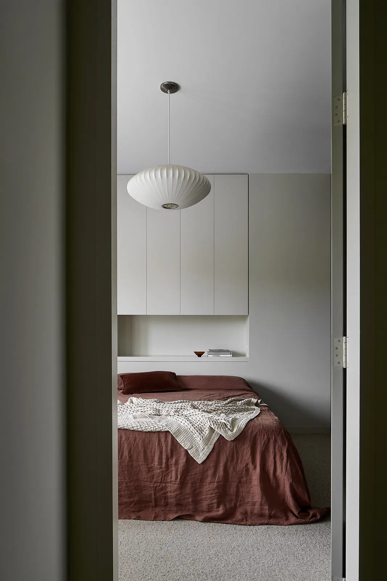
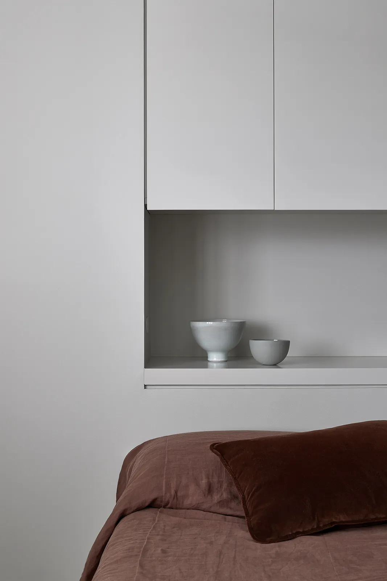
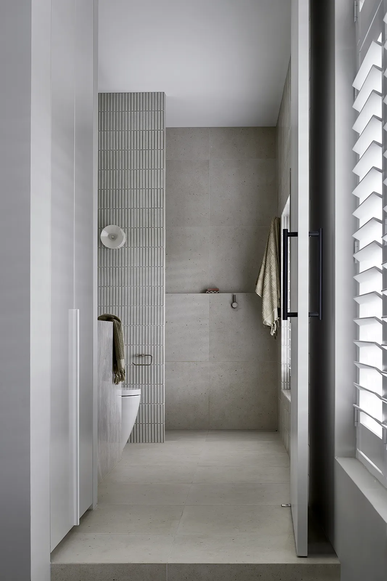
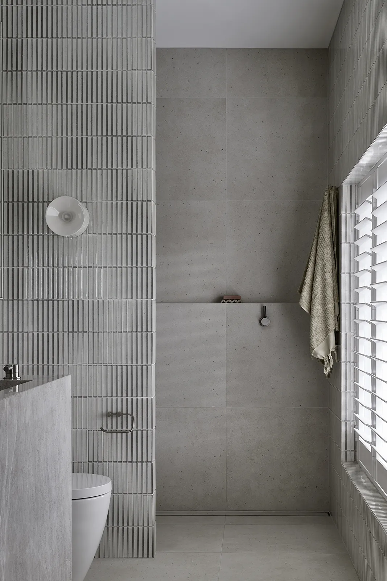
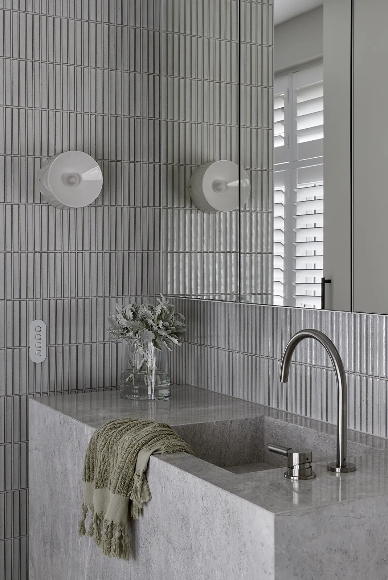
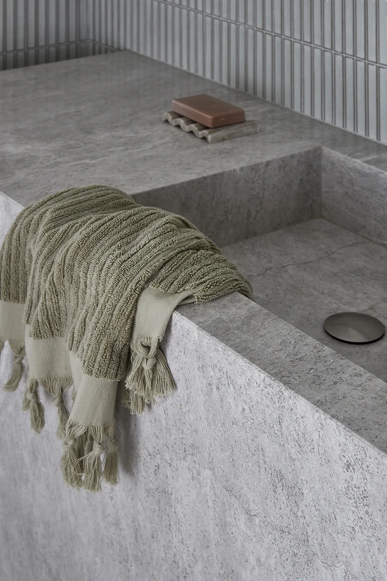
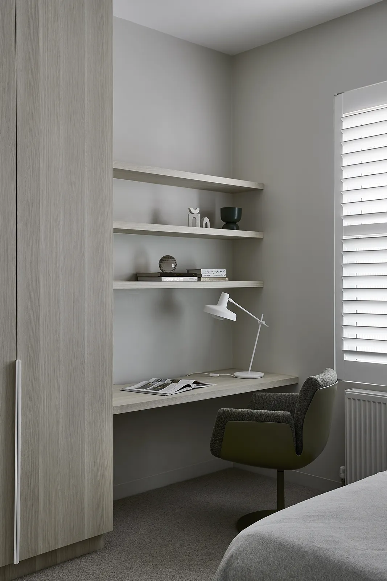
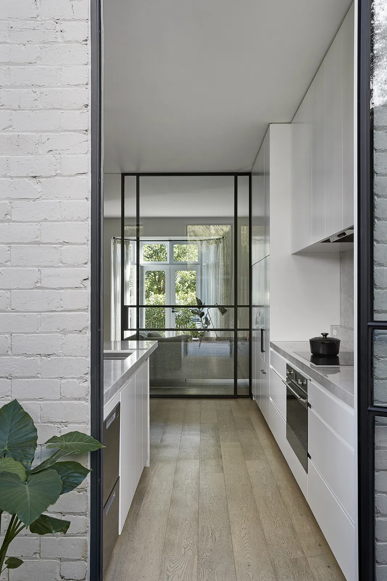
Collaborators: Eliza Blair Architecture
Builder: Kleev Homes
Photography: Shannon McGrath