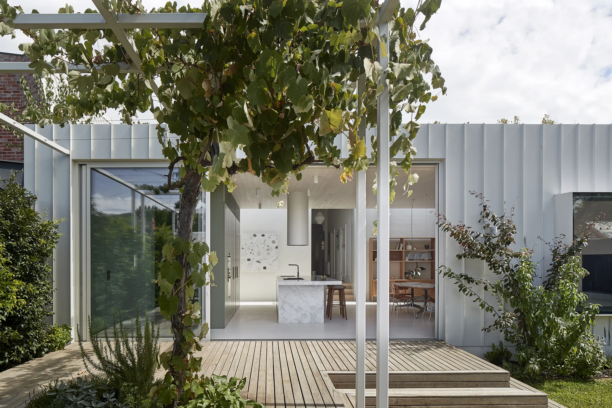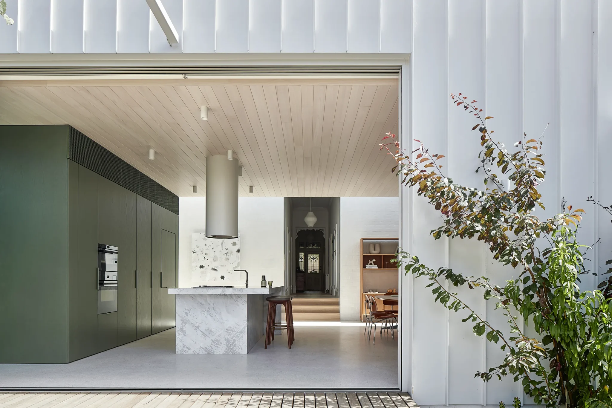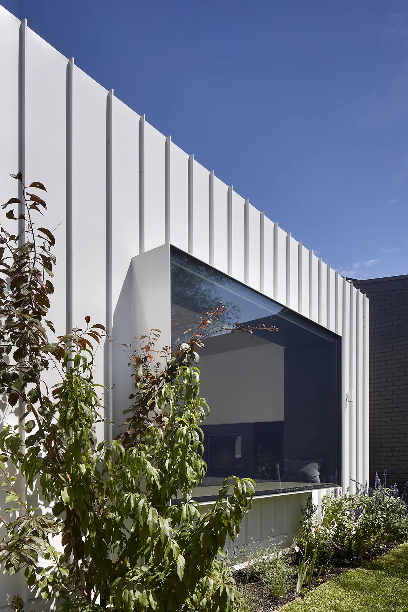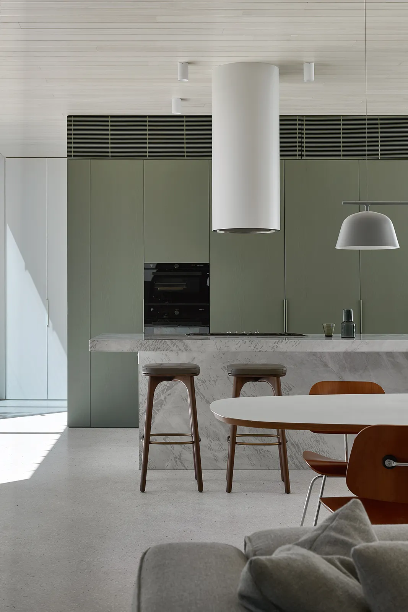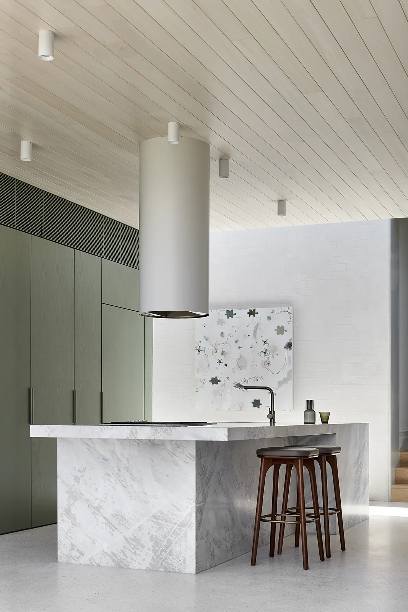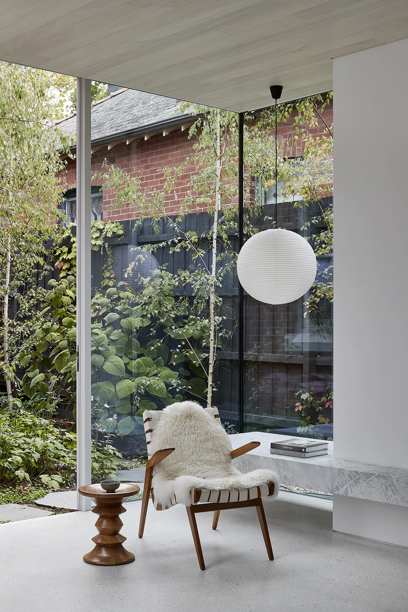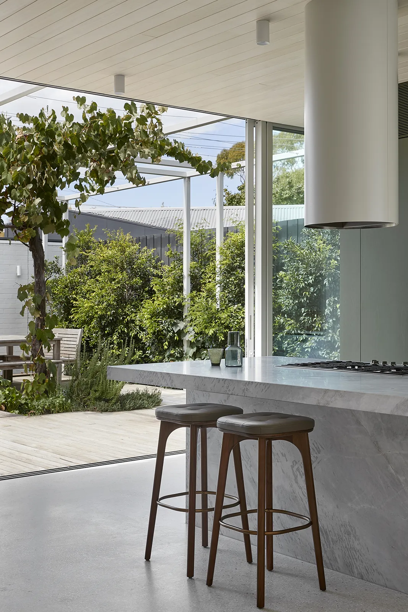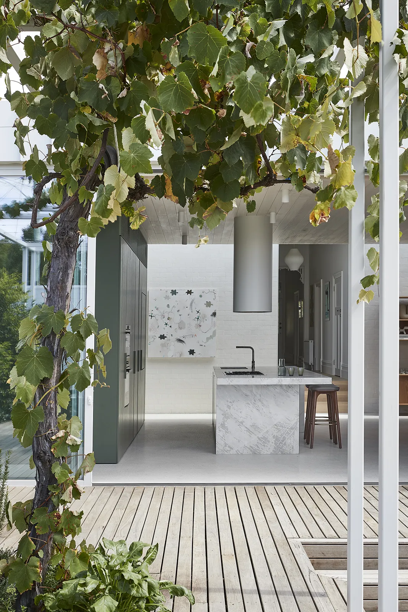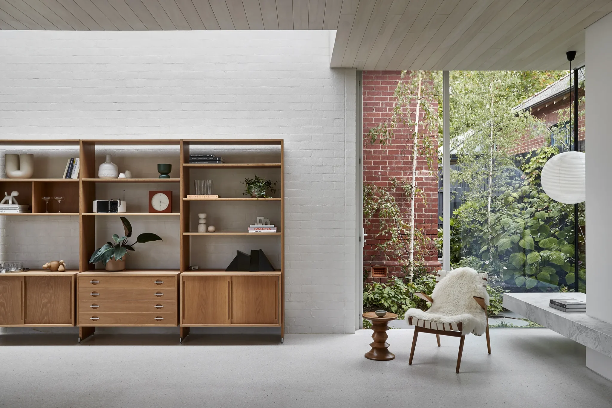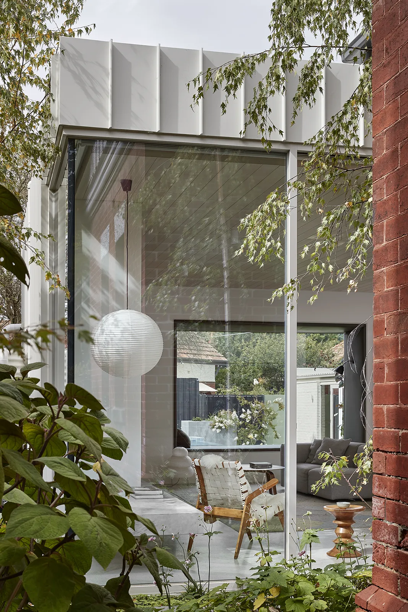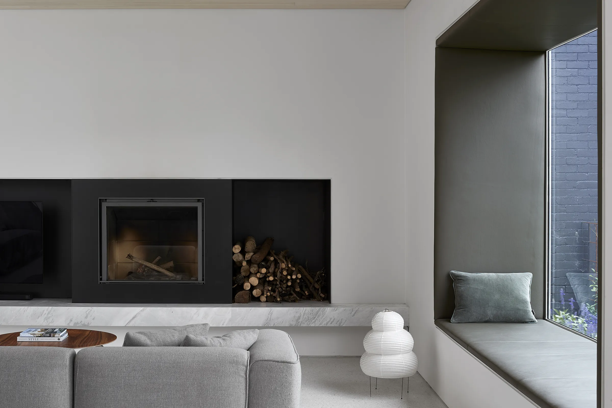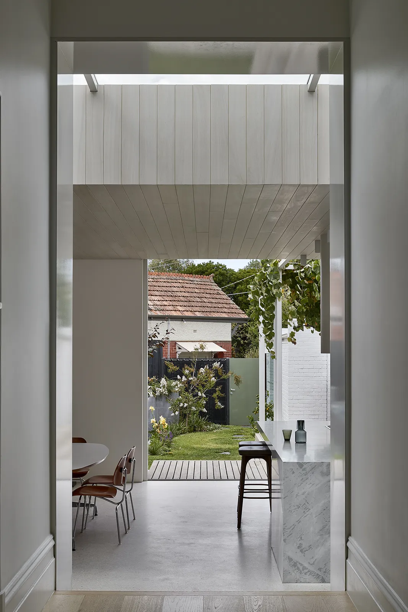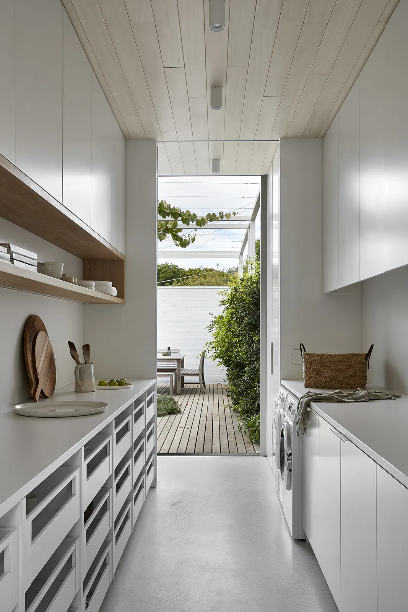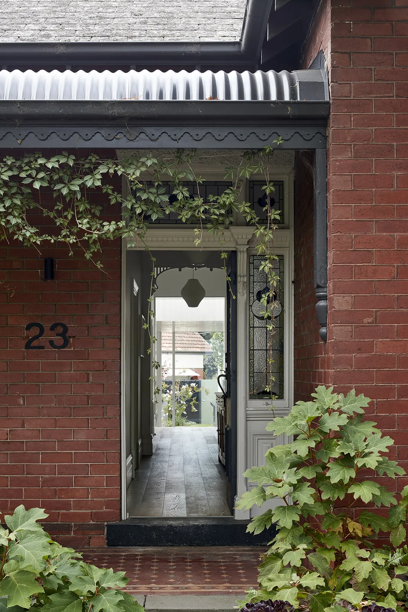

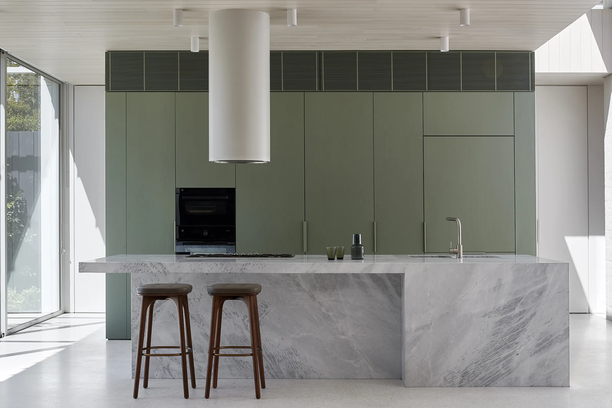
Armadale Annex is a single-level extension to an Edwardian home, seamlessly blending modernity with tradition. Our client sought a contemporary kitchen, dining, and living space to complement the already upgraded front portion of the house. The design features an all-white interior that extends to the external cladding, creating a harmonious flow. The white concrete floor and lime-washed timber ceiling are beautifully contrasted by a freestanding olive green kitchen that opens up to the outdoor area. This subtle olive green hue is echoed in the leather-wrapped window seat, adding a touch of warmth and continuity. The design not only meets all functional requirements but also embodies simplicity and balance, creating a serene and inviting living space.
