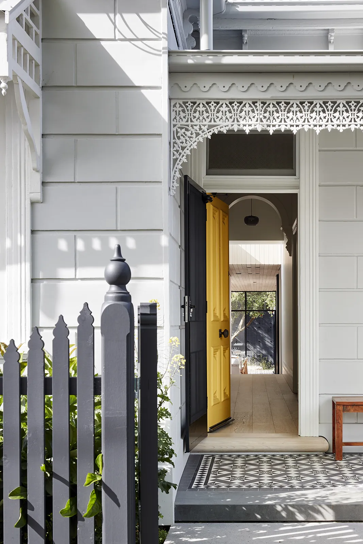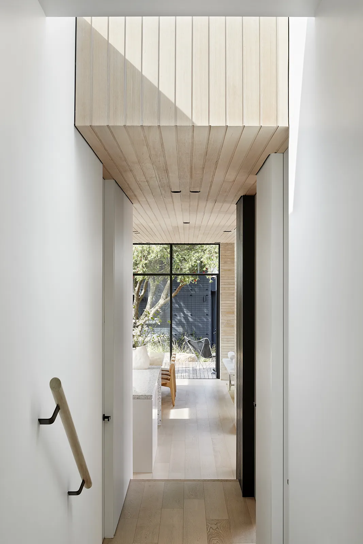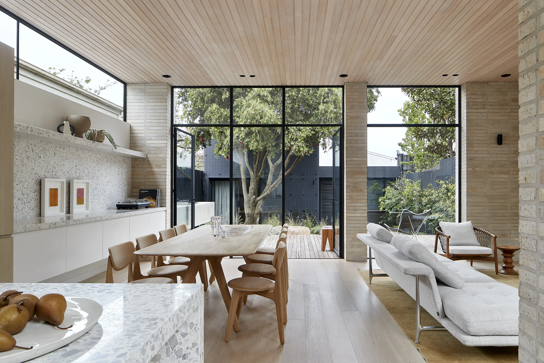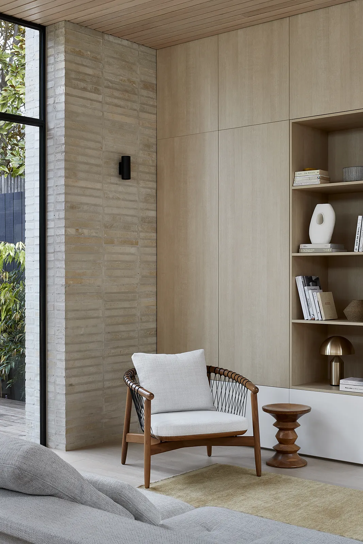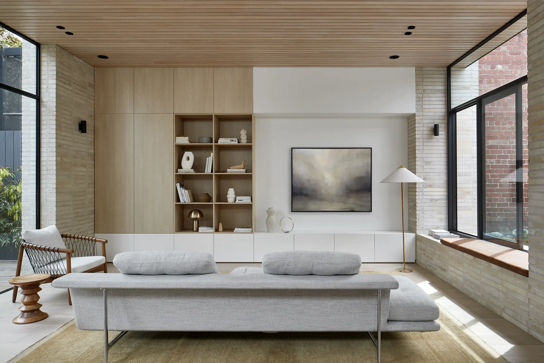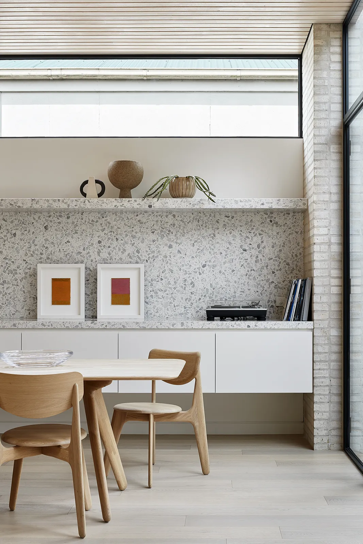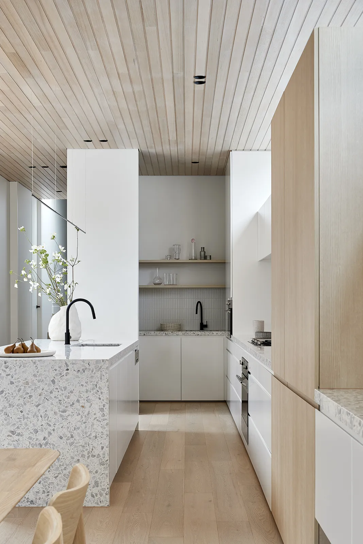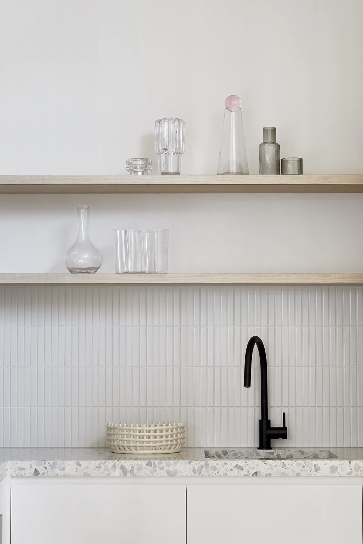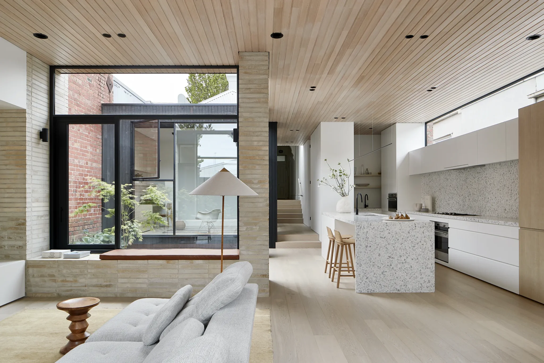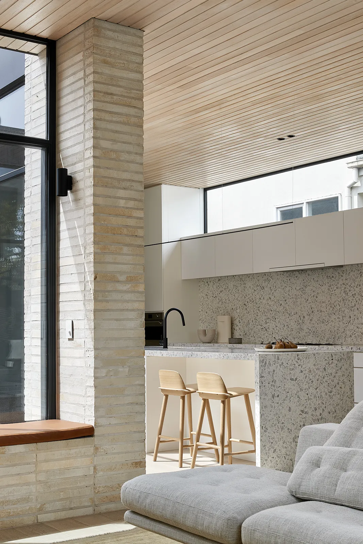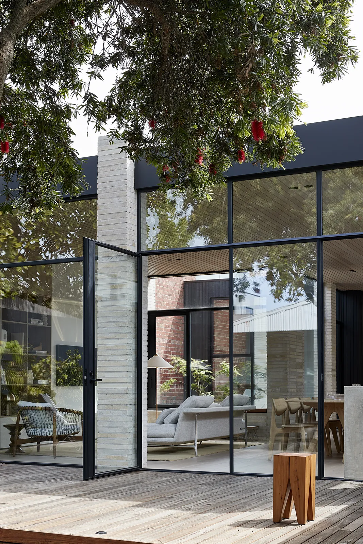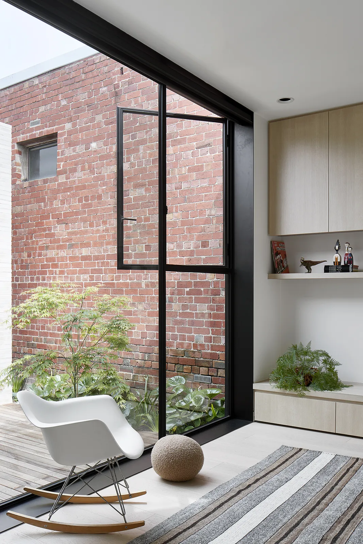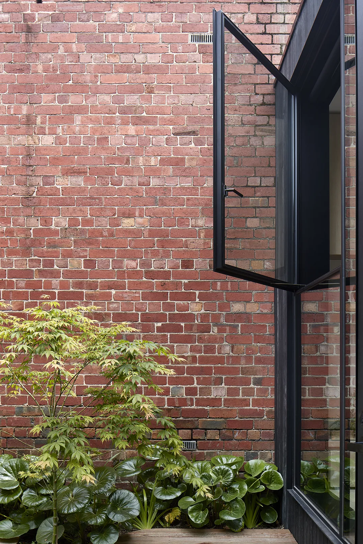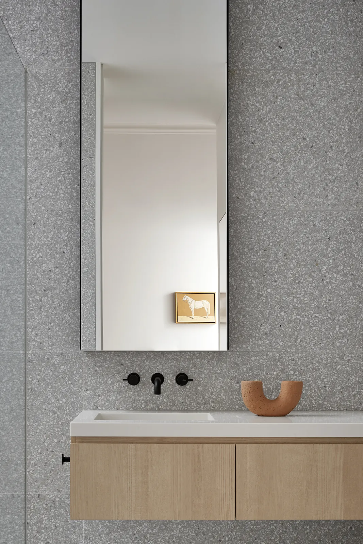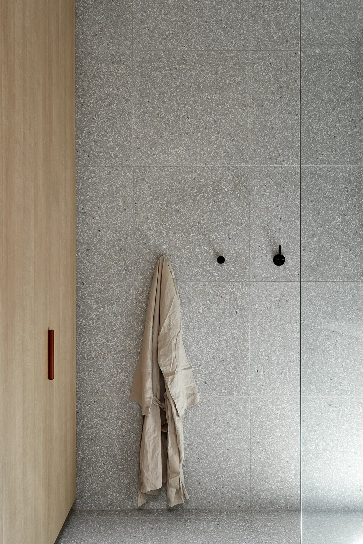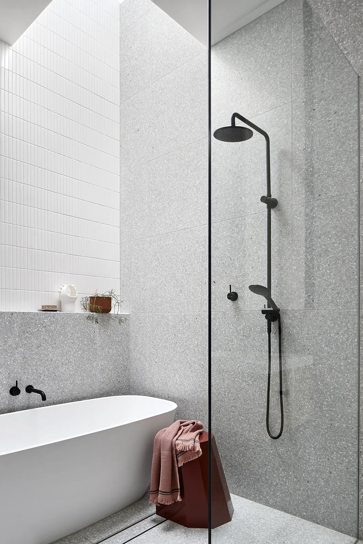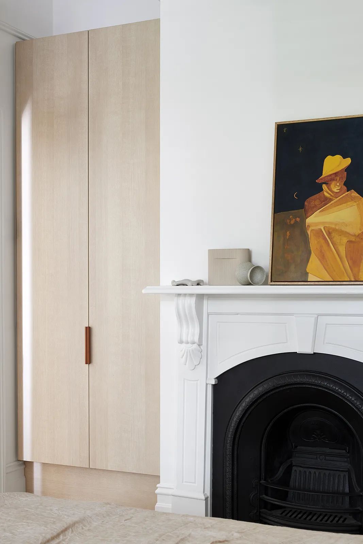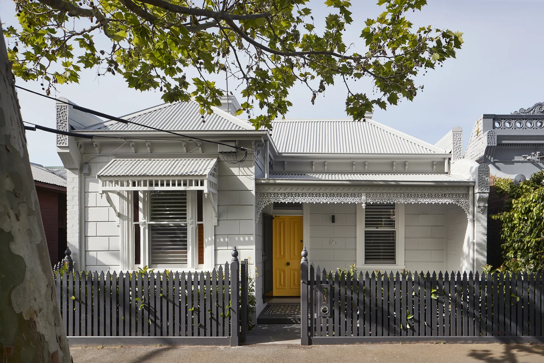

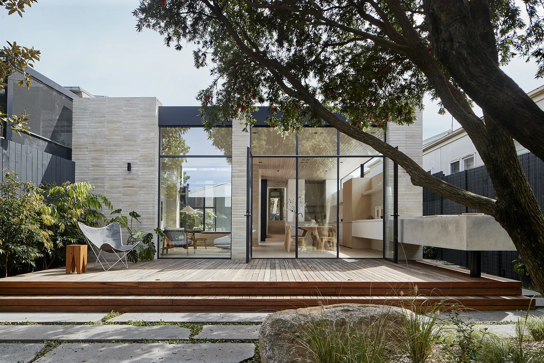
Our clients envisioned a transformative project for their double-fronted weatherboard home, seeking to replace a poorly planned 1980s addition with a new, light-filled open-plan living area at the rear. Additionally, their aspirations included the creation of a contemporary ensuite bathroom within an existing bedroom, along with versatile spaces like a kids’ playroom and a studio in the backyard.
The design solution adeptly considers the site’s topography, harnessing natural light to craft an ideal spatial layout tailored to the needs of a family with twin toddlers. Strategic steps in the floor plan address challenging boundary conditions, ensuring an unobstructed flow of light for neighbors. Simultaneously, these steps carve out thoughtfully designed nooks for recessed joinery, enhancing both functionality and aesthetics to maintain a neat and tidy living space.
Moreover, the incorporation of a built-in window seat in the lounge not only adds a touch of beauty to the area but also serves as a sunlit retreat, offering an efficient and stylish solution for additional seating. This carefully planned design seamlessly integrates practical elements with aesthetic appeal, creating a harmonious living environment for our clients.
